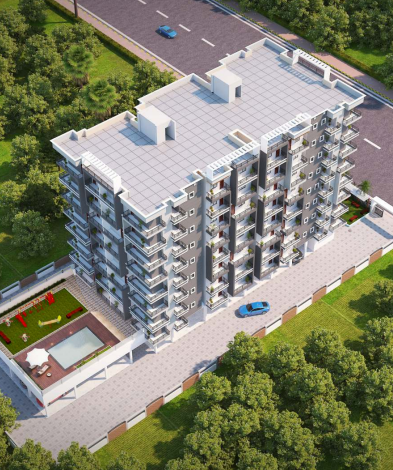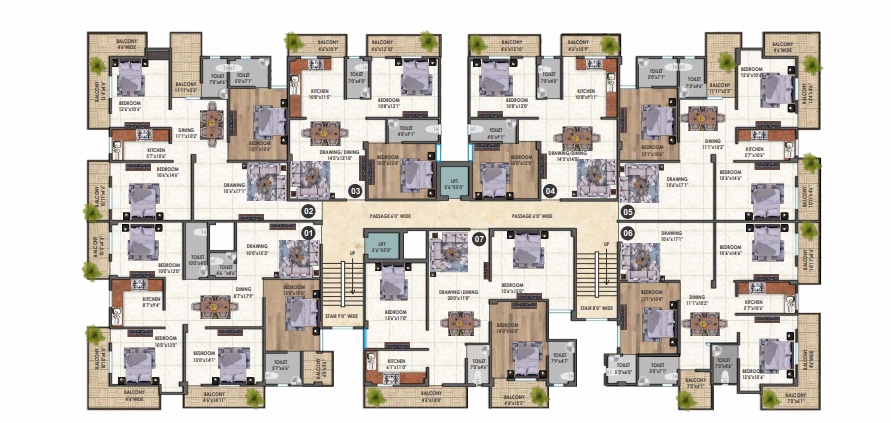
Maa Laxmi Heritage
A journey into timeless elegance awaits you at Maa Laxmi Heritage, nestled just off Saguna More in Patna. This enclave of ultra-luxurious, Vastu-compliant apartments marries heritage-inspired architecture with modern comforts, creating a serene haven for your family. Step through the grand marble entrance-etched with lotus and divine motifs-into tree-lined boulevards flanked by tranquil water features. A traditional central shrine offers a daily space for reflection and gratitude. Inside, sunlit living rooms open onto balconies with panoramic city and Ganges views, while kitchens boast marble counters and premium fittings for festive gatherings. Wellness flourishes here: a fully equipped gym, yoga studio, and spa suites blend traditional therapies with luxury. Children explore a heritage-themed play area, and neighbors convene in an elegant community hall adorned with cultural murals. Landscaped gardens scented with jasmine and marigold invite peaceful morning strolls. At Maa Laxmi Heritage, every detail-from hand-forged ironwork to gilded temple bells-honors tradition and bestows upon your family the prosperity and protection of the goddess herself.
PROJECT AMENITIES
Witness The Pure Luxury Living
We've done lot's of work, Let's Check Floor Plan

Area Calculation
| Flat No. | Flat Type | Super Built Up Area |
|---|---|---|
| 01 | 4BHK | 2151.00 Sqft. |
| 02 | 3BHK | 1751.00 Sqft. |
| 03 | 2BHK | 1199.00 Sqft. |
| 04 | 2BHK | 1190.00 Sqft. |
| 05 | 3BHK | 1735.00 Sqft. |
| 06 | 3BHK | 1775.00 Sqft. |
| 07 | 3BHK | 1775.00 Sqft. |
SPECIFICATIONS
FOUNDATION
STRUCTURE
BRICK WORK
LIFT
PARKING & CAR FLOORING
ELECTRICAL
INTERCOM
SECURITY & AUTOMATION
FIRE FIGHTING
STAIR LANDING & ENTRANCE
WATER PROOFING (SUMP TO TOILET)
WATER PROOFING & HEAT TREATMENT ON TOP ROOF
OVERHEAD WATER TANK
LOBBY & STAIRCASE
RAILING IN BALCONY
INTERNAL WALL
EXTERNAL WALL
FLOORING
KITCHEN
BATHROOM / TOILET
DOOR FRAME
ENTRANCE DOOR
OTHER DOORS
WINDOWS
ELECTRICAL
NOTE: A.C. outdoor unit connection cable will be inside the wall and charges will be applicable.
PAYMENT PLAN
| At the time of Booking | 10% |
|---|---|
| At the time of Agreement | 10% |
| At the time of Plinth work | 10% |
| At the time of 1st Floor Casting | 10% |
| At the time of 2nd Floor Casting | 10% |
| At the time of 3rd Floor Casting | 10% |
| At the time of 4th Floor Casting | 05% |
| At the time of 5th Floor Casting | 05% |
|---|---|
| At the time of 6th Floor Casting | 05% |
| At the time of 7th Floor Casting | 05% |
| At the time of 8th Floor Casting | 05% |
| At the time of Brick Work | 05% |
| At the time of Flooring Work | 05% |
| At the time of Possession | 05% |
Note : Porting sarat others mazeltaneous chorgesch Glod Othen Gor Taves entre of applicable
KEY Distance
Location Map
When every daily need is closely located, you feel, like the city is just at your doorstep.
Be it major schools of repute, business venues, shopping complexes, parks and
entertainment venues, hospitals, colleges or any given place, your home is the at the centre of all.
Enquiry

 Danapur Railway Station
Danapur Railway Station

